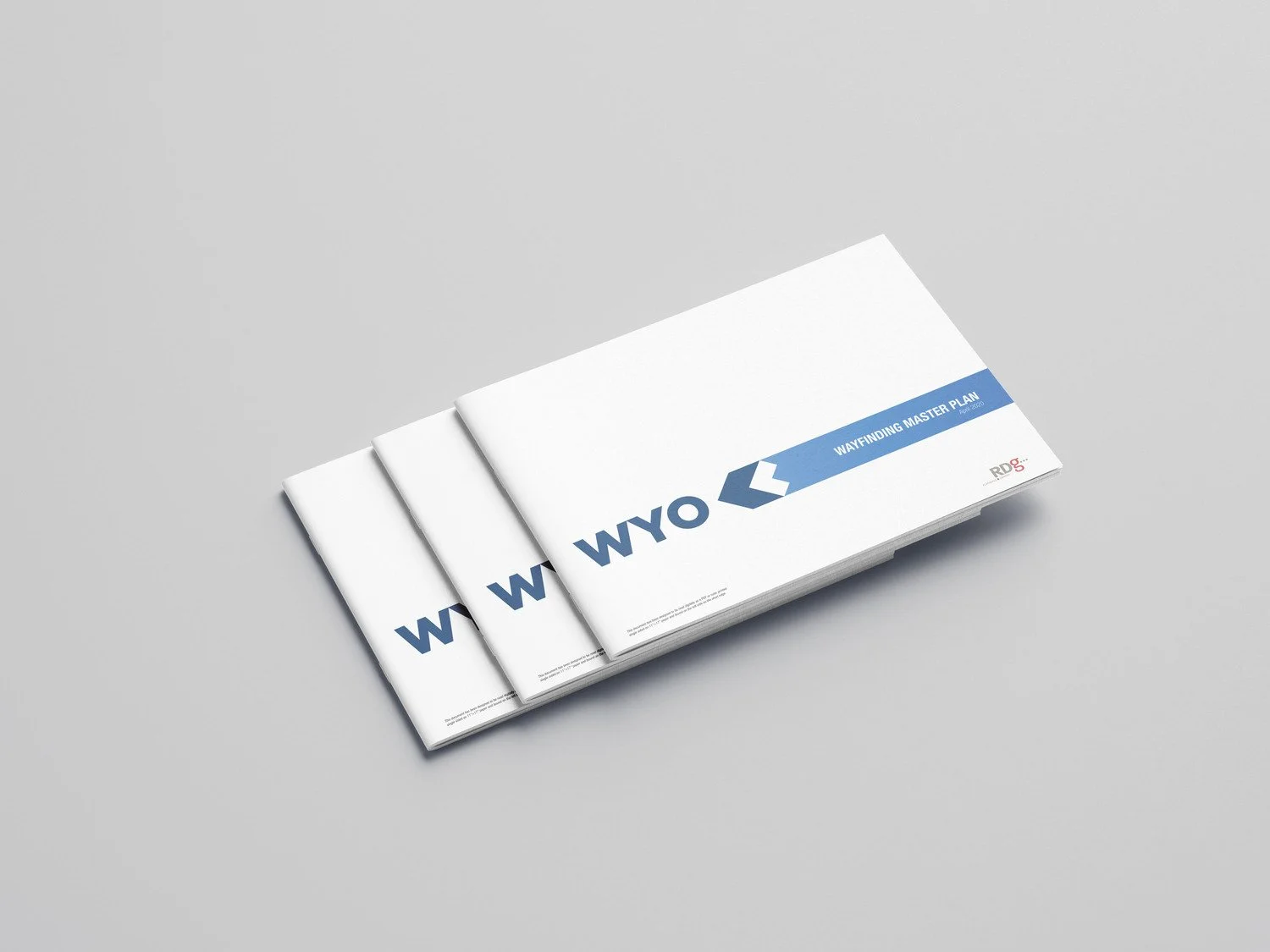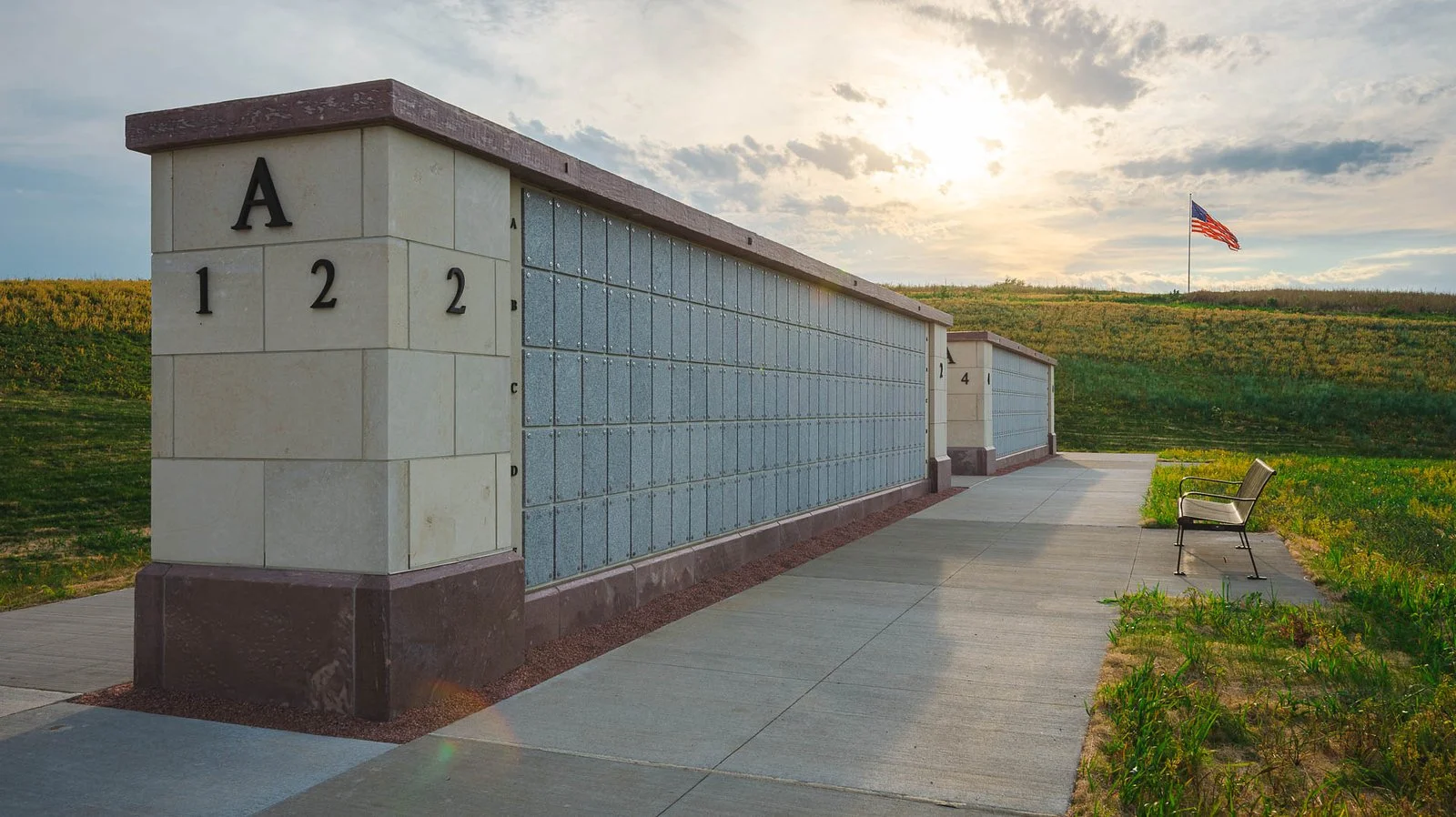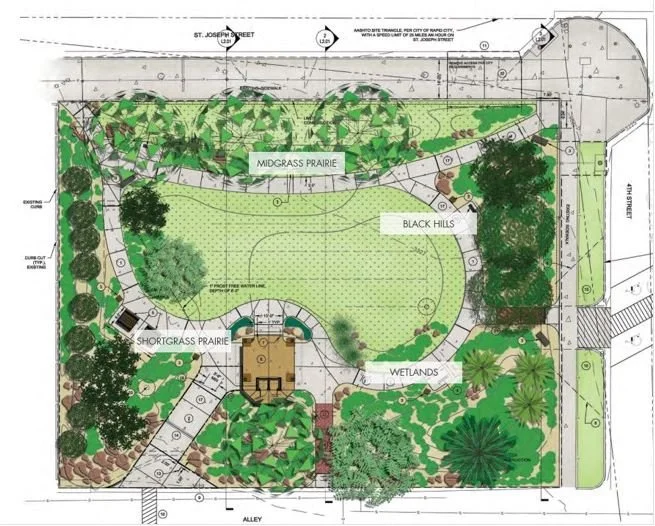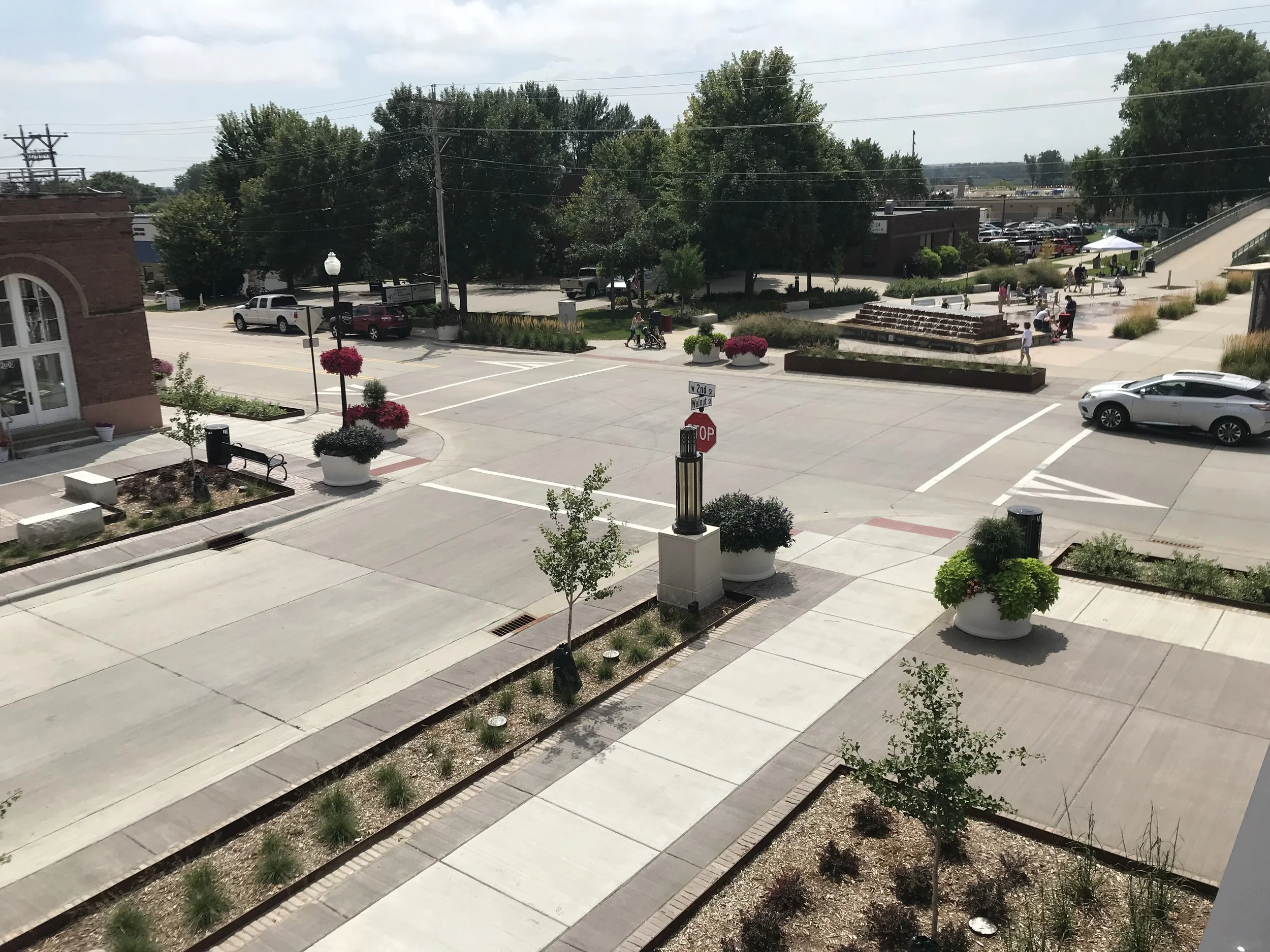2021 Nebraska/Dakotas Chapter Annual Award Winners
Congratulations to our 2021 Annual Award Winners!
AWARD OF EXCELLENCE
Project: Lake Kampeska Master Plan
Category: Planning
Location: Watertown, SD
Firm: Confluence
Lake Kampeska is a natural lake, with approximately 5,250 surface acres and 13.5 miles of lakefront, located in Watertown, South Dakota. The lake connects to the Big Sioux River via a man-made channel that leads to a single inlet/outlet weir structure on the northeast side of the lake. The weir was installed during the 1990s to reduce the amount of sediment and nutrients transported by the river into the lake.
Lake Kampeska is a popular site for boating, swimming, fishing, camping, and picnicking, with several public access locations and parks scattered throughout the lakefront. It is primarily managed as a smallmouth bass and walleye fishery, although crappie, bluegill, channel catfi sh, northern pike and white bass are also important components of the fishery.
Sediment accumulation and declining water quality in the lake has dampened tourism numbers, reduced fishery populations, and curtailed water recreation opportunities. The primary source of Lake Kampeska’s sediment and nutrient loading comes from the Big Sioux River. Several previous studies have explored the health of the lake over the years, and that information has been incorporated within this plan as appropriate.
Additionally, in the spring of 2019, the Big Sioux River and Lake Kampeska experienced a flooding event that significantly raised water levels and transported sediment and nutrients into the lake. Water sampling that occurred during the event reinforced two important conclusions:
The quality of the water was consistent with previous studies that indicated infl ow from the Big Sioux River was one of the main drivers of decreased water quality in the lake; and
Phosphorous, the main nutrient leading to poor water quality, was primarily in dissolved phase meaning that removing the phosphorous from the water column is not just tied to removing sediment.
The primary goal of this Master Plan is to increase the recreational use of the lake by improving water quality, enhancing fi sh habitat, increasing lake access and adding public amenities. With a clear, phased strategy this document will provide a pathway to Lake Kampeska’s successful future.
Click HERE to view the plan in its entirety.
HONOR AWARDS
Project: Big Sioux River Greenway Phase 3
Category: Planning
Location: Sioux Falls, SD
Firm: Confluence
The Phase 3 Greenway project expands the riverfront trail from downtown to the city’s namesake Falls Park. The focus on the river has shifted in recent decades from an industrial resource to a public amenity for events, recreation, historic preservation, and economic growth. Phase 3 design elements include a riverfront trail, park, and plaza, including renovations to the dilapidated low head dam.
Project: New North Makerhood
Category: Planning
Location: Omaha, NE
Firm: RDG Planning & Design
Designed to transform the historic site of the Omaha Hardwood Lumber Company into a thriving Artist and Maker Community, the New North Makerhood has the potential to become a nucleus for arts and culture within North Downtown Omaha while purposefully growing the urban fabric of the neighborhood.
MERIT AWARDS
Project: Casper Area Wayfinding Master Plan
Category: Planning
Location: Casper, WY
Firm: RDG Planning & Design
The master plan design serves the residents and tourists of the Casper Metropolitan Area. The goal of this system and specifically the graphic standards was to create a unified theme for the county, cities, and towns within the metro, which simultaneously speaks to the unique character of each jurisdiction.
Project: Civic Space Design:
“The Interface”
Category: Design (Unbuilt)
Location: La Vista, NE
Firm: RDG Planning & Design
“Urbs in Horto,” a city in the garden, aptly describes this unique fusion of La Vista’s Central Park and City Centre. The angular iconography of a spotlight, emanating from the core, creates three intersectional spaces: City Centre Commons, La Vista Landing, and Water’s Edge Terrace—a place for all ages.
Project: Mary Jo Wagner Arboretum Master Plan
Category: Planning
Location: Sioux Falls, SD
Firm: Confluence
The Mary Jo Wegner Arboretum and East Sioux Falls Historic Site aims to become an integral component of the horticultural and educational communities of the region, and the updated master plan shapes the pathway to this goal. The plan unifies past master planning and site improvement efforts.
Project: South Dakota State Veterans Cemetery
Category: Design (Built)
Location: Sioux Falls, SD
Firm: Confluence
The South Dakota State Veterans Cemetery serves as a final resting place for veterans and their spouses. This 60-acre property is the first federally funded, state-owned and operated veterans cemetery in South Dakota and provides a service that was not previously offered to veterans in this part of the country.
Project: Trinity Eco Prayer Park
Category: Design (Built)
Location: Rapid City, SD
Firm: Terra Site Design
Trinity Eco Prayer Park is a pocket park in downtown Rapid City, SD. The half-acre site was accomplished by the Trinity Foundation through a public-private collaboration as part of their mission of altruism. The space is open to public for daily use and is the setting for events such as concerts, weddings, picnics, etc. There is a park shelter near the center of the park with undulating walkways for circulation and a great lawn for gathering. Surrounding the park are various biomes of native and adaptive plants as well as stormwater features such as green-swales, basins, wetlands, and creek beds.
Project: Walnut Street Streetscape
Category: Design (Built)
Location: Yankton, SD
Firm: Stockwell Engineers
The Walnut Street Streetscape project completely revitalizes a large portion of downtown Yankton. The highly designed project brings a sense of pride and identity to the area, emphasizes the importance of aesthetics in civic projects, and acts as a precedent to future downtown Yankton projects.
Project: Whitney Commons
Category: Design (Built)
Location: Sheridan, WY
Firm: Designworks
Whitney Commons was the dream of a Sheridan, WY resident who wanted to see his city flourish and increase community involvement by redeveloping blighted areas around the city. The client envisioned a park that would attract visitors of all ages and abilities with a number of different areas that all presented unique experiences, including a half-mile pathway system connecting to the surrounding neighborhood, an Outdoor Stage and Amphitheater, Splash Grounds, and a reflective garden and labyrinth.












