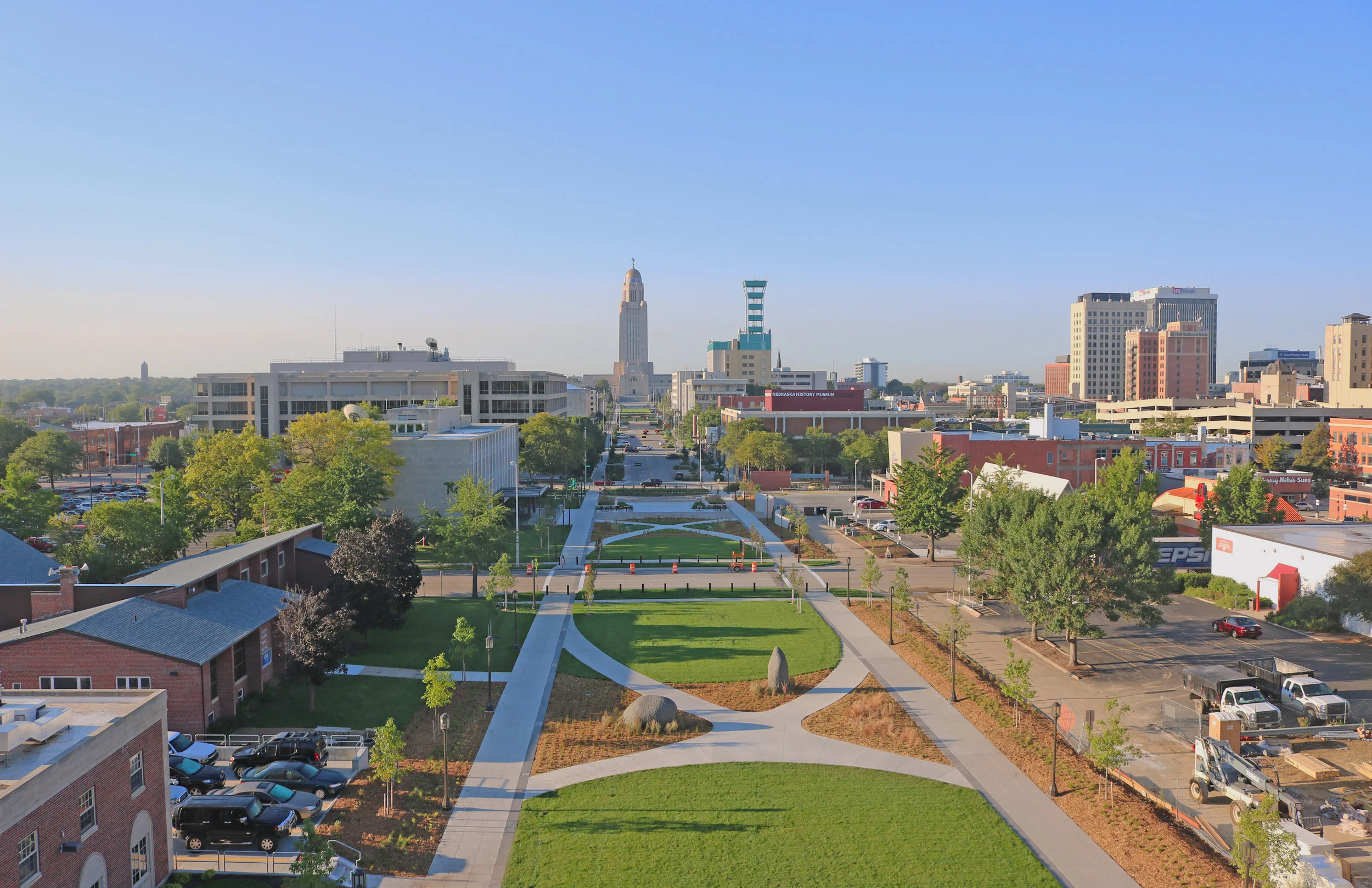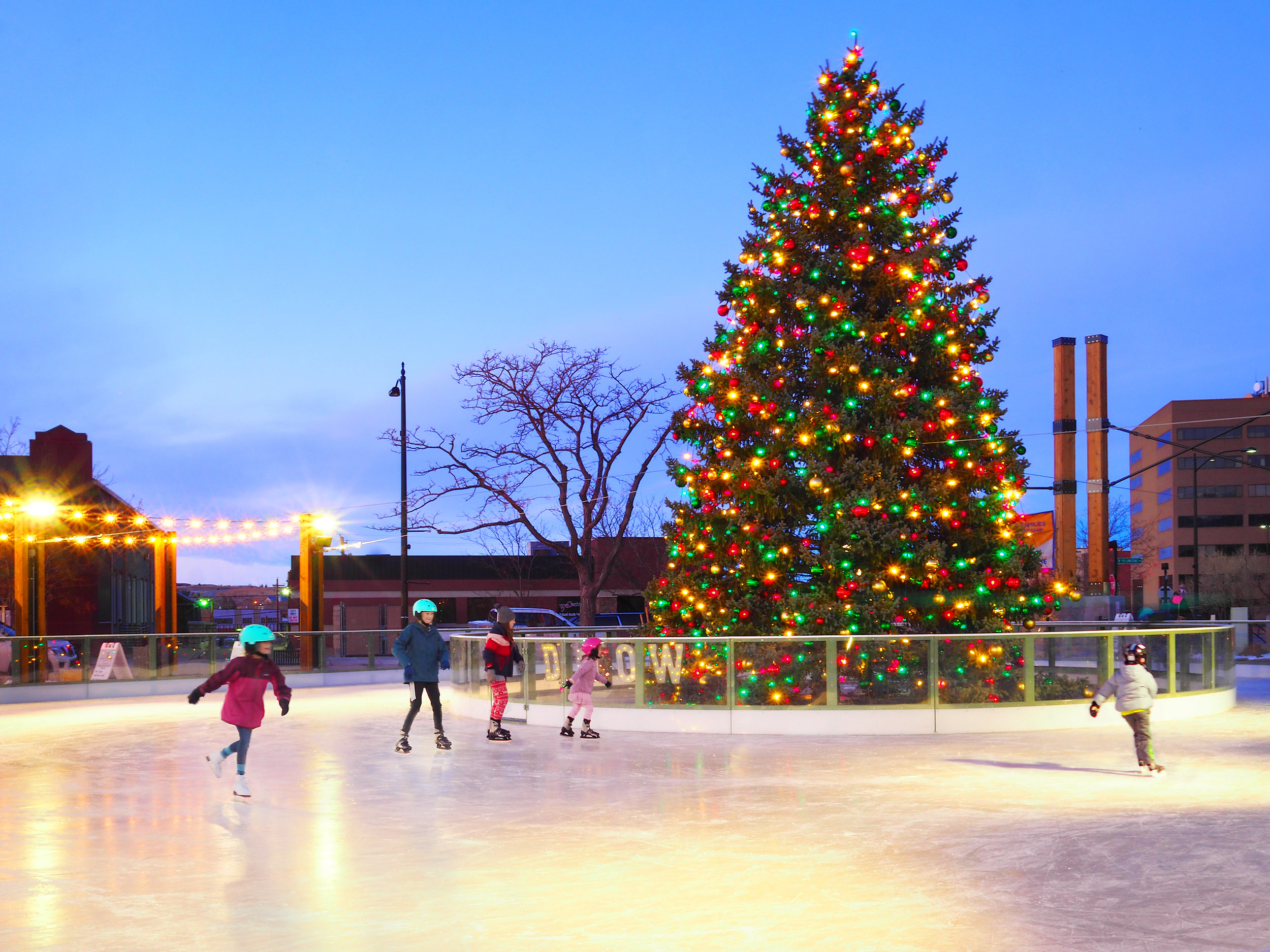2019 Nebraska/Dakotas Chapter ASLA Conference Keynote Speaker: Jeff Grob, RLA
Don’t Forget to Register!!!
Read MoreGet to know our Trustee, John Royster!
Read MoreGet to know our North Dakota Section Chair, Bryan Leininger!
Read MoreGet to know our Secretary / Treasurer, Chad Kucker!
Read MoreJoin the Nebraska-Dakotas Chapter as we share the perspective of landscape architects from Nebraska, North Dakota, and South Dakota! It’s World Landscape Architecture Month, and we’re taking over National ASLA’s Instagram. Check it out!
Read MoreGet to know our Emerging Professionals Chair, Kene Okigbo!
Read MoreGet to know our North Dakota State University Student Representative, Austin Schmidt!
Read MoreGet to know our South Dakota Section Chair, Tanya Olson!
Read More
The existing dam will be replaced by a series of step pools within Founders Park, a passive use open space with interpretive features celebrating site’s historical significance. The step pools will be designed to accommodate canoe/kayak access across the wakes while naturally circulating the water in a manner that will support healthy fish life, creating an ideal fishing destination.

The design of the Iron Avenue Plaza focuses on the creation of an amenity area that engages users with the water while also creating a dynamic, street-level environment on 4th Street, a local street that services a redeveloping warehouse district.
The project purpose was to;
Restore the dilapidated 6.8-mile-long urban segment of the Smoky Hill River, isolated since a levee and bypass channel were constructed in the 1960s to alter the waterway’s flow as a means of flood protection, through a complete channel and riverbank reconstruction project.
Create, alongside the restored river and waterfront, a greenway and trail system that provides residents and visitors alike a continuous, context-appropriate open space amenity. Along the trail, at strategic locations near existing public facilities and historic neighborhoods, design unique trailhead and canoe/kayak put-in facilities to provide easy and open access to the transformative waterway.
Design several central public amenity areas along the riverfront, situated at high-activity locations within the community, that can accommodate recreational use and large public gatherings oriented toward the river.
Develop a comprehensive framework that will inform the selection and/or design of all site features unique to the riverfront, greenway, and amenity areas, creating a unified aesthetic throughout the project area.

The primary goal of the master plan was to restore the dilapidated 6.8-mile-long urban segment of the Smoky Hill River, isolated since a levee and bypass channel were constructed in the 1960s, through a complete channel and riverbank reconstruction project. Along with the restored river and waterfront, a greenway and trail system will be created to provide residents and visitors alike a continuous, context-appropriate open space amenity. Along the trail, at strategic locations near existing public facilities and historic neighborhoods, design unique trailhead and canoe/kayak put-in facilities to provide easy and open access to the transformative waterway.

Project: Centennial Mall Renovation
Category: Design (Built)
Location: Lincoln, NE
Firm: Clark Enersen Partners
In 1922 Nebraska State Capitol Building architect, Bertram Goodhue, envisioned and proposed a seven block “wide avenue” to create a formal approach to the Capitol Building. Goodhue’s vision became reality in 1967 when in honor of the State of Nebraska’s 100th birthday Centennial Mall was constructed. The new Mall stretched seven blocks from the north entrance of the Capitol Building to the University of Nebraska- Lincoln campus. The innovative design closed four city blocks to traffic which created Lincoln’s first major urban plaza and a significant thread in the city’s urban fabric. Not only did the Mall serve as a connection through a portion of Lincoln’s downtown, it also served as an area for public discourse and a place for the community(both local and state-wide) to gather. However, forty years after construction the Mall fell into disrepair. Numerous areas of the Mall were closed to access and several important original design features were removed. In addition, the original design did not conform to current ADA standards. Pavement and steps had deteriorated posing serious liability. The city had lost an important civic feature which required renovation.

In response, the city Parks and Recreation Department initiated a planning process in 2009 to revitalize Centennial Mall. The outcome of the planning process produced a design that addressed the site’s function, safety, aesthetics, accessibility and sustainability. The subsequent renovation allows for more gathering space and flexibility of use while becoming a stage to communicate the history of Nebraska and to provide a place for future stories to be added. Centennial Mall is a place Nebraskans can be proud of once again.



“The Casper Downtown Development Authority (DDA) Board had a vision for Casper’s downtown that would create generational change [for Casper, WY]. The board wanted to bring businesses, jobs and economic stimulus to the entire city via downtown growth by providing free activities for families. The concept of David Street Station was developed as a central outdoor gathering place for Casper, with events and activities hosted here year-round.” - From “Our Story” by David Street Station



The design team was tasked with designing a civic space that articulates the spirit of Casper. The design requirements were:
A plaza space for concerts and events
An ice skating rink
A splash pad
A hospitality / rest room / mechanical building
On-site storage
Be an inviting place for all types of planned and impromptu community activities.
A vibrant place during all seasons and expandable for events the space must also mitigate the constant Wyoming wind and take the changing urban context into consideration.

Metropolitan Community College, Fort Omaha Camps Expansion was a 17-acre campus expansion that included three new centers for innovation and learning. The landscape architectural intent was to create outdoor spaces to accommodate student life and offer learning opportunities while providing a campus identity that rivals that of traditional 4-year universities. The expansion engages faculty, students and guests with new outdoor community spaces that can be programmed for a large variety of events. From learning to weddings the new campus is continually booked and has become a community-changing project.
The original project scope included only infrastructure - with no landscape architectural component. As a team, Lamp Rynearson landscape architects were able to promote the benefits that placemaking could provide. Due to their efforts, Landscape Architecture was added as part of the project scope.
“The landscape architects at Lamp Rynearson presented a creative opportunity to us. They recommended a way to enhance the property surrounding our three new educational buildings by extending the learning space to the outdoors. The finished product has been popular to say the least – a place for socialization and education used by staff, students and visitors.” - Randy Schmailzl, President, Metro Community College


